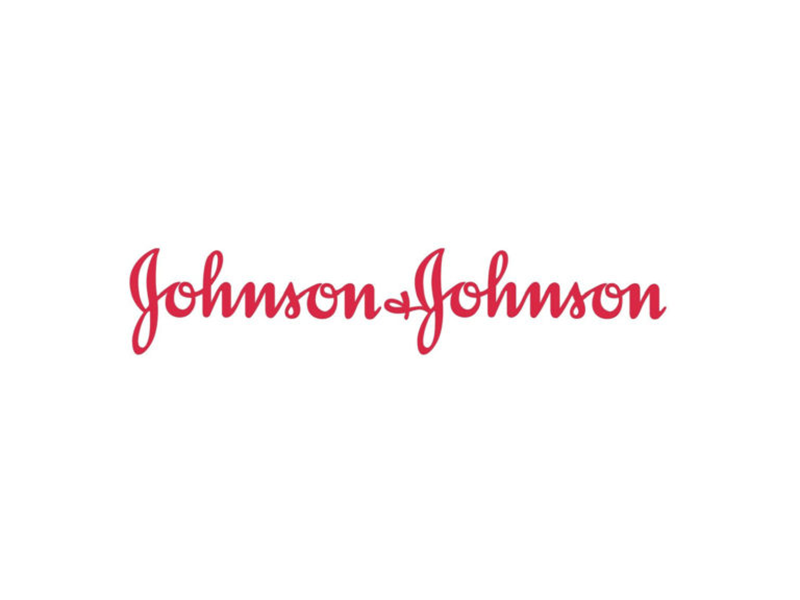Highlights
Due to the nature of my non-disclosure agreement, no photos or specific details of my work are shown.
My Role
Process engineering co-op at Ethicon, a medical-device manufacturing plant located in Cornelia, GA. Responsible for designing, delivering, and executing a change to the floorplan of the plant’s packaging department.
Target Users
Packaging department professionals with years of experience leveraging the layout of their department to ship Ethicon products.
Problem
Make space for an additional piece of equipment that will take up roughly half of the department’s overall workspace without losing the current production capacity of the department.
Impact
Packaging department staff returned to their department after the move and found their equipment in a layout that they had helped design, and that served their needs for the work at hand. Engineers placed the new minivan-sized piece of equipment in the redesigned department and found adequate clearance on all sides of the machine with inches to spare.
Process
- Observed staff in the department at work and mapped the flow of people and product through the department and the habits and preferences of staff.
- Interviewed production staff on their requirements and preferences as daily users of the production space.
- Interviewed the department manager, the contractors responsible for moving the equipment, and staff SME’s in facilities and environmental health & safety to define each of these stakeholders’ requirements for the new production space.
- Measured each piece of equipment and furniture in the production floorspace and rebuilt a scale model of the entire production space in SolidWorks.
- Generated 20 alternative designs for the production floorspace using the SolidWorks model and invited production staff and the department manager to give feedback on the design alternatives.
A Challenge
The SolidWorks model I had created was time-consuming to adjust per user feedback, so I printed out a paper copy of the existing production floorplan, cut out all the to-scale footprints of the equipment like paper dolls, and placed them on a blank paper map of the department floorplan for faster rearrangement. Then I came to the department staff and asked for their help to rearrange the floorplan with me and find alternatives that met their needs. They moved equipment around like a game of Tetris and discussed the pros and cons of each arrangement, and I took photos of the alternatives they preferred and transferred them into SolidWorks to check critical clearances around each machine.
Final Product
A re-arranged production floorplan that continued to serve the needs of the department’s staff while making room for a piece of equipment that expands production capacity for the Ethicon plant.
